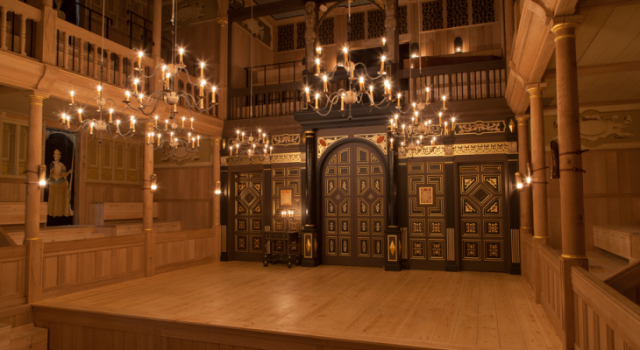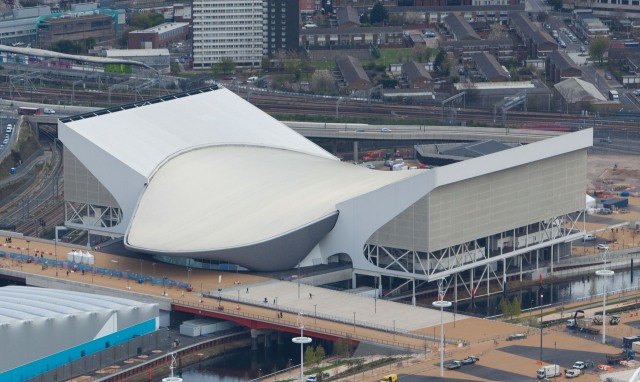Even if you aren’t interested in football, it has probably not escaped your attention that this summer a team called West Ham moved into the London 2012 olympic stadium. This may have caught your attention because of the controversy over the taxpayer footing a large part of the stadium costs or because West Ham have claimed ownership of the capital by calling it the London Stadium. It’s also caused disquiet because the team have not been doing very well and have blamed the stadium and its atmosphere.

Of course lots of people saw this coming. It’s happened before – Arsenal’s 2006 Emirates Stadium is similarly maligned and Manchester United’s Old Trafford has been known as a quiet ground for years. And given that the London Stadium was repurposed from an arena designed to host an entirely different type of sports, perhaps it’s not surprising.
As a designer of theatre spaces, I find it interesting that many of the problems experienced by modern sports stadia are ones we address when designing a new venue. Like stadia, theatre space design is defined by trends. Just as current stadia design philosophies seem to be in a quagmire, the trends of theatre space designer has taken some wrong turns over the last few centuries.
So what can the designers of sports stadia learn from these mistakes?
Sightlines
You go to a stadium to watch a sport. You go to the theatre to watch a show. Watch. So being able to see is pretty important. Designers spend a lot of time working out sightlines and using parametric modelling to perfect them. There is some robust maths that defines good sightlines. Sightlines are king.

And yet. Sightlines are only half the story. Working against sightlines are a number of unquantifiable parameters that are just as important in determining the success of a stadium. If you think that designing a good stadium (or theatre) is a case of maximising clear sightlines you’ll miss these other important factors.
Democracy, intimacy and community
Many consider cinema to be the worst thing to have happened in world of theatre design. From the 1920s until the latter half of the 20th century, theatre builders took a cinematic approach to their new venues. In a cinema every member of the audience is given the same highly controlled view. The philosophy was that theatre should also give audiences a single optimal-sightline view, and hence auditoria became a single audience plane, usually fan-shaped.
This also resonated with the increasingly democratic societies of the early 20th century who liked the idea of giving everyone an equal view. Indeed, this trend may have happened without cinema – Wagner’s influential Bayreuth Festspielhaus was based on these concepts twenty years before the first cinemas.

The problem with perfect sightlines are that (i) they can result in a lot of audience being very far from the stage and (ii) they reduce an audience being aware of each other. These two factors are often described as factors of intimacy, the less quantifiable sibling of sightlines. As anyone who’s ever performed on a stage will testify, audiences can behave very differently to the same show, and much of this depends on their sense of community – whether they give each other permission to laugh, whether they register each other’s reactions. Unlike in cinema an audience is part of the action and their reaction, even if unsounded, plays a key part in the success of a production.
In the last fifty years theatre space designers have realised that by giving sightlines less priority, they can make spaces in which audiences behave more communally. At one of the newest venues in London I could only see half the stage, yet saw one of the best pieces of theatre in a long time.

Modern sports stadia significantly prioritise sightlines, and I think that in fifty years time the next generation of stadium designers will look back with the same retrospective wisdom that modern theatre designers have for single-plane theatres from the first half of the 20th century. This may sound perverse given that sport is highly visual. But if supporters just wanted a perfect view they would watch the game on television. (Or in a few years time on a VR headset?) In a parallel to theatre taking half a century to discover it wasn’t cinema, sports stadia need to realise what they can offer that TV cameras can’t. Get supporters as close to the pitch as possible and let them see other supporters and be part of the crowd.
Adaptability
Another controversy of the London Stadium was the news that it would cost £8m and 30 days every summer to allow the stadium to host athletics. Adaptability is important for modern stadia to make them financially viable, particularly over the football-less summer months.

Similarly, adaptability is often a key criteria to make new theatres viable. Particularly for municipal venues, being able to efficiently configure the space to allow for different layouts, events and audiences provides revenue from different markets.
Modern adaptable theatres incorporate moving floors, walls and seating banks into the design of the building itself. The Northampton Derngate (video below) is one example. It may cost more to build, but over the life of the building it saves significantly more in downtime and staff costs. A clear brief is the key to successfully integrating adaptability into these buildings.
Transforming a stadium is obviously a different scale of adaptability, but there is technology available that can automate the transformations of these structures. With a better definition of the brief early in the design of the London Stadium, I’m sure the design team could have made it more readily adaptable.
Of course adaptability will always result in compromise. An adaptable venue may have more revenue streams but seating will need to be in moveable blocks, seating rows more faceted and the closest seats can’t get quite as close if they need to move. Retractable seating rakes need to be straight rather than the parabolic profiles that allow for better sightlines.
So perhaps West Ham have been sold a pig in a poke – guilty of naivley believing a stadium designed optimally for athletics could be made to work for football. Or perhaps those responsible for the design of the stadium should have paid more attention to legacy uses – the 2012 olympics was, after all, sold to the public on its legacy value. The stadium was inevitably going to end up as a football ground, so why not involve those stakeholders in its original design process? Why did Populus not allow for football in its design? This is where the genius of Zaha Hadid’s olympic aquatics centre embarrases its neighbour: it’s a building which is optimised to be a community swimming pool, but was adapted to accommodate olympic-sized crowds for the duration of the games.

Location
The final ingredient to any successful venue is location. Many (but not all) modern stadia are built in remote locations, out of town, in a sea of car-park. The London Stadium, in a corner of the olympic park, is a desolate 20 minute walk from transport links, via one of Britain’s most soulless shopping centres. This was a necessity to accommodate the crowds of the olympics but it doesn’t help stadium atmosphere, which starts outside a ground.
Whilst theatres tend to be located within towns and cities, planners, architects and urban designers have learned that the more successful venues are those which encourage footfall and are open to the community outside of showtimes. Theatre operators have realised that members of the public who stop for a coffee, beer or take a shortcut are potential new audience. It gives the buildings an atmosphere that lives beyond the few intervals and pre-show moments every week. The Stage recently made a list of the top ten daytime theatre hangouts in London. Other examples include Manchester’s Royal Exchange, which provides a daytime route through the city centre, the Southbank Centre with its tourist-destination singing lift and Soho Theatre with its always-busy cafe bar.
Stadia vs theatres?
There are of course differences between these two types of venue, and each has subtleties of design that are beyond the scope of this post. But the similarities are striking, particularly if we consider theatres of the early 20th century. The attitude of stadium builders (and by extension sports operators) to maximise capacity as long as seats have a clear sightline at any distance is very similar to the way in which Frank Matcham squeezed seats into his Edwardian theatres. Football does need to accommodate more spectators, but perhaps not so many more as it may seem – in 2014 twice as many tickets were sold for London theatre shows than premiere league matches. Perhaps it’s time stadium designers learned from theatres.
